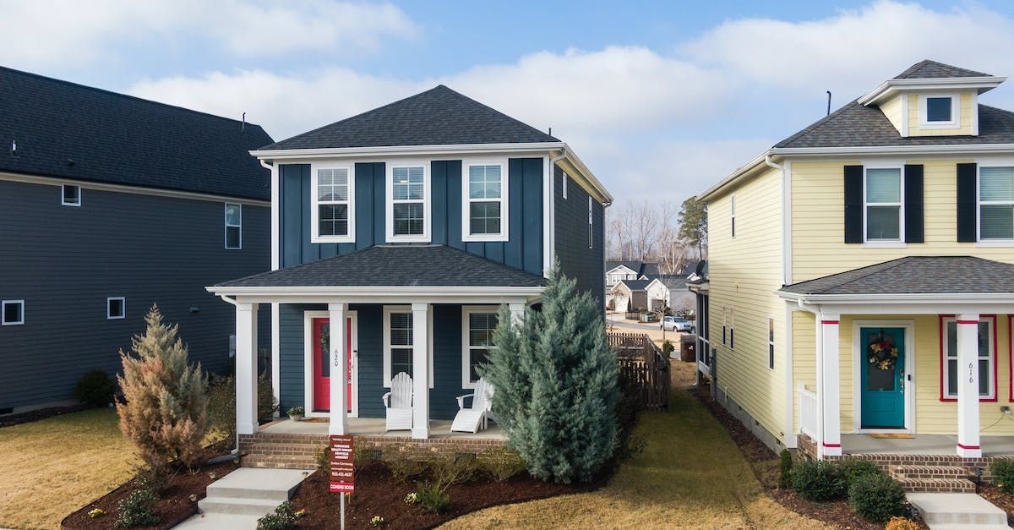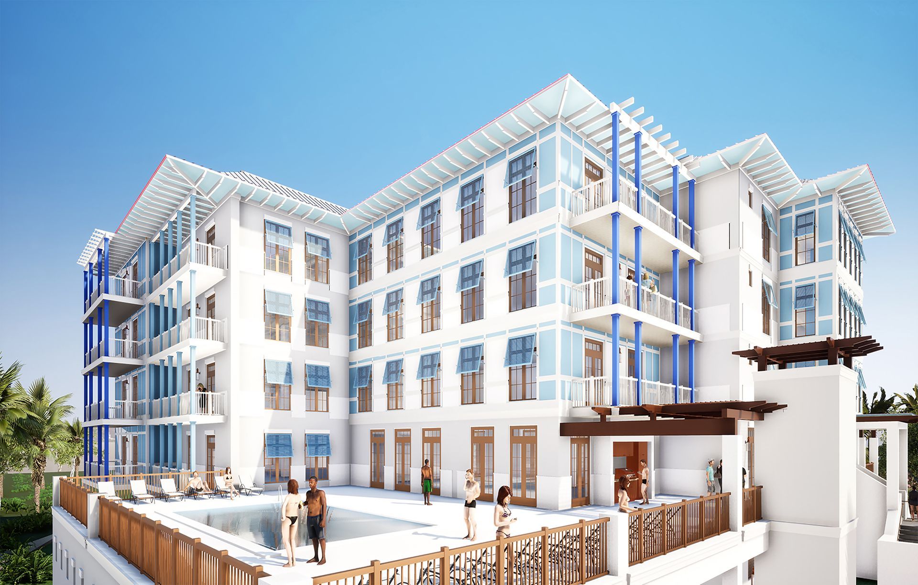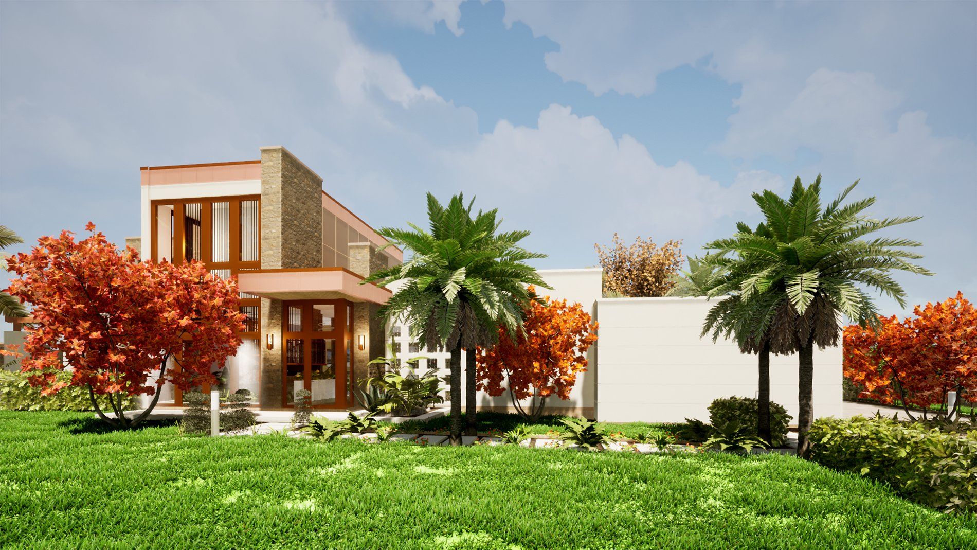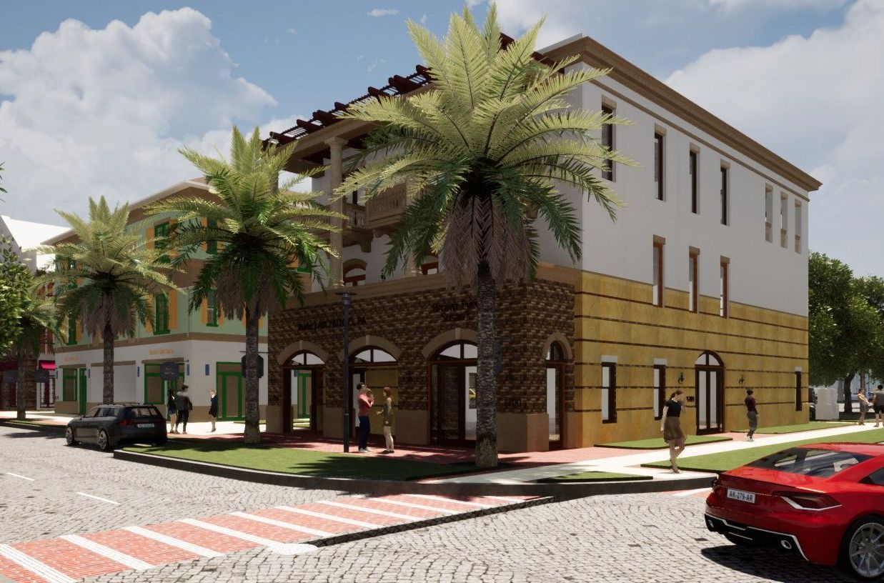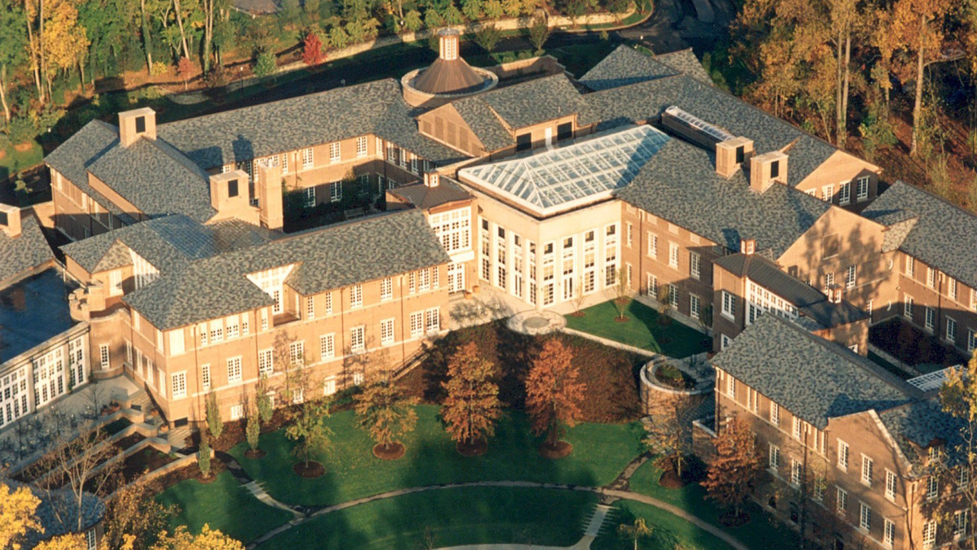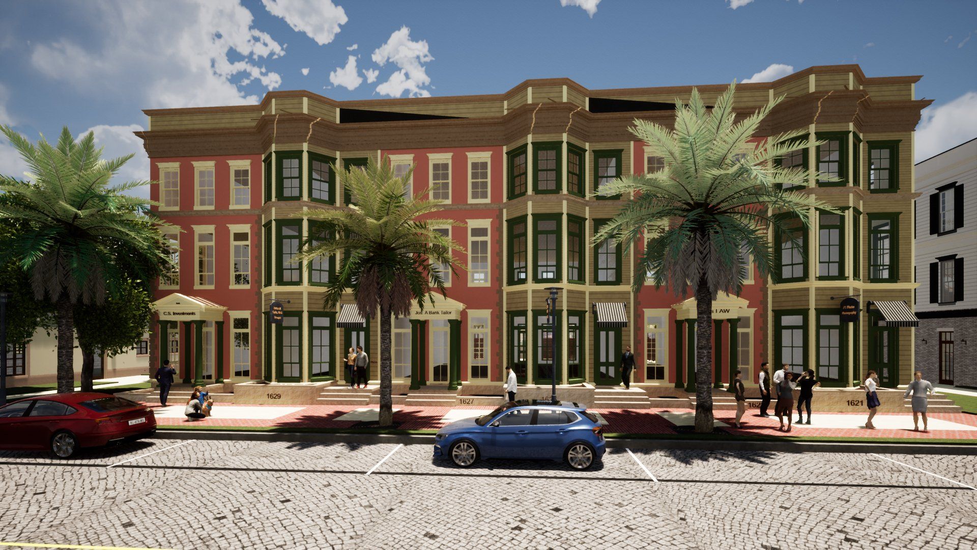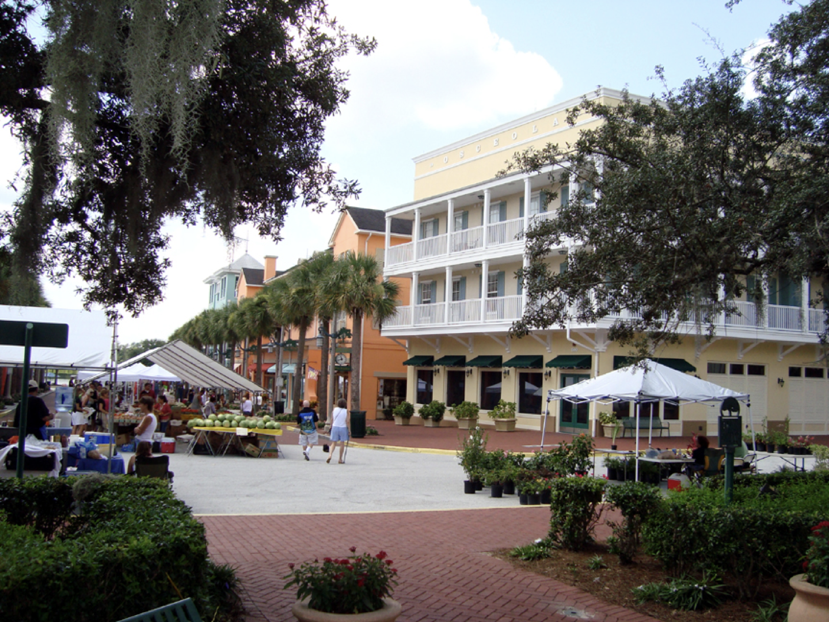Is "Pattern Zoning" the Recipe for Success with Missing Middle Housing?
Part 4 - Missing Middle Housing
In my previous blog posts on Missing Middle Housing, I explored the history and barriers to providing affordable housing to most of our neighborhoods in the United States. I also introduced a long-successful Missing Middle neighborhood in Columbus, Ohio that could be held up as a model for what Missing Middle could look like.
Current zoning in most American communities addresses residential development in terms of single-family and high-density residential uses. The high-density designation usually begins at 24 units per acre. As discussed earlier,
“Euclidean Zoning” developed over the United States in the early part of the 20th century and has remained the standard in many communities.
Missing Middle Housing’s goal is to provide affordable housing that fills the gap between single-family and high-density residential types.
In doing so, many land development codes and comprehensive plans must be amended to permit the affordable products that
Missing Middle
can provide.
A relatively new concept is developing in the central United States, specifically in Texas and Oklahoma.
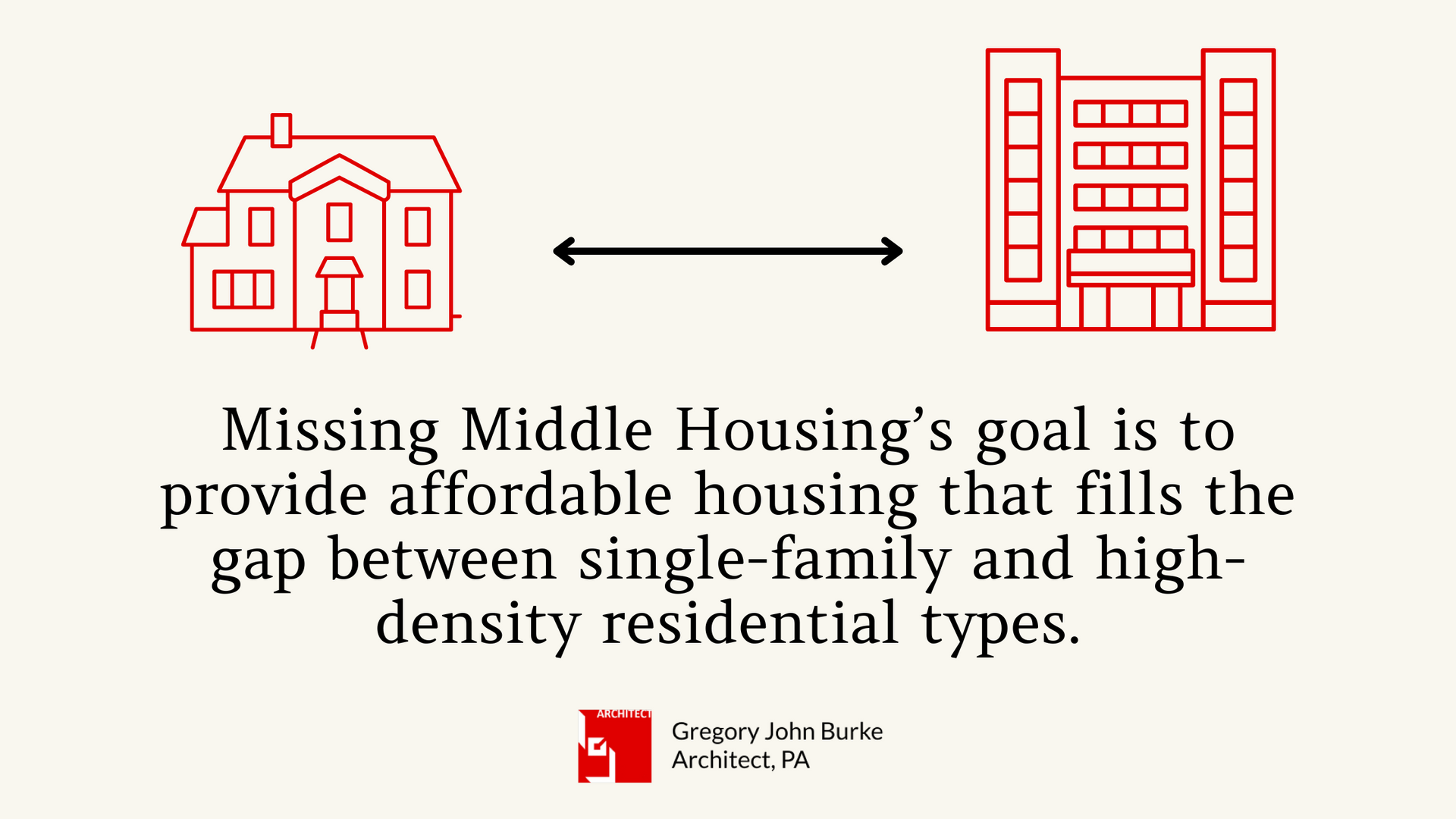
A Case Study of Pattern Zoning Success: Bryan, Texas
The town of Bryan, Texas, home of Texas A&M University, was experiencing issues with “stealth” dorms and rooms for rent in low-quality housing. The city sought a way to improve the quality of the housing without over-burdening small developers.
In fact, small developers are ideal candidates to build the Missing Middle product types.
The solution to this dilemma became what is now termed “pattern zoning.” The pattern zone is a technique for convenient and contextual densification of existing neighborhoods. The term “densification” often strikes fear in those who are used to living in single-family neighborhoods. However, the key term in pattern zoning is “contextual.”
The designs that emanate from pattern zoning are those that would comfortably fit in a single-family neighborhood. One could look to almost every college town and see examples of this type of housing. Many larger homes have been converted to supply off-campus living for students. Moreover, many of the homes are older and in need of updating.
In Bryan, working with styles that were inherent in the community (known as “vernacular architecture” style) and designing for local climate conditions, the city used pattern zoning to pre-approve building plans for four building types:
- Cottage
- Flex house
- Apartment house (multi-unit building looking like a single-family house)
- Walk-up apartment building of 12 units
The building types provided low-rise density that comfortably snuggled up to adjacent single-family lots. And, each of the building types are approved on a block-by-block basis for specific parts of the
midtown area.
The city retained licensed architects to provide designs and fully permit table construction drawings for the building types. As such, there is an expedited plan review for permitting. Since the building plans are approved when completed by the architects, a developer only needs to provide an approved site plan with accompanying civil engineering to be issued a building permit.
The program made it convenient to build housing at a scale that most single-family homeowners could find as compatible. It also offered significant savings to the developer. The city reported that with this program a developer could save in the range of $8,000 per unit in small scale multi-family formats. In some cases, mixed-use buildings are available that provide housing above mom and pop type business activities.
The program also offers opportunities to customize the designs with minimal review and approval time. Bryan was also clever in how these potential projects could develop. The city identified possible areas where pattern zoning could be implemented. They wrote the zoning ordinance so there would be a variety of design and building types in those zones. They did this by restricting developers from not being able to take more than three consecutive sites adjacent to each other for development of their project(s). In doing so, the city intended to increase the quality and variety in housing opportunities in the pattern zones and zones adjacent to the pattern.
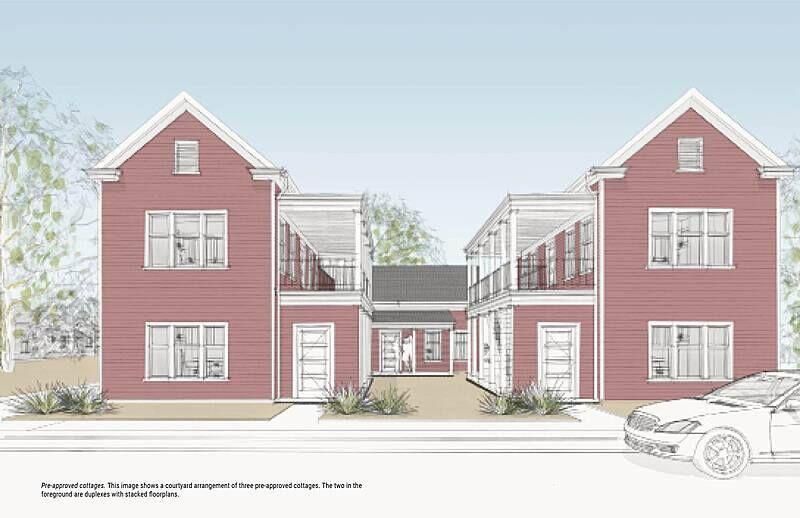
Architect's rendering shows possible development options in the city's changing pattern zoning guides including changed housing and business design. (Render by Miller Boskus Lack Architects )
A Promising Future for Missing Middle Housing and Pattern Zoning
The use of pattern zoning can be seen as a next step in providing a more form-based code. As is the promise of form-based codes, the variety of neighborhood building types can enhance neighborhood quality, walkable areas, and a better quality of life.
The pattern zone can also provide practical, affordable opportunity for small-scale infill development. This makes the most of limited available land in established neighborhoods while addressing the growing need for available housing.
The pattern zone can be a win-win for all involved.
- Municipalities can reduce their administrative costs and reduce the time it takes to get building permits.
- Developers can save on design time and costs, along with entitlement costs.
- The community gets a better quality of housing at several different levels of affordability.
In a way, the process of providing these homes harkens back to the early 20th century when Sears & Roebuck offered house kits for sale that provided a complete home at a reasonable cost.
If you are a developer, city planner, or municipal manager interested in learning more about how to benefit by adopting pattern zoning and Missing Middle Housing in your community, let’s talk!
About the author: Greg Burke, FAIA, NCARB is a St. Augustine, Florida based architect with more than 40 years in the profession and the President of Gregory John Burke | ARCHITECT, PA. He is licensed to practice in eight states. He has been an ardent proponent of solving the affordability issue for housing and currently advises the St. Johns County (Florida) Affordable Housing Advisory Council. He is also a member of the Florida Board of Architecture and Interior Design.
