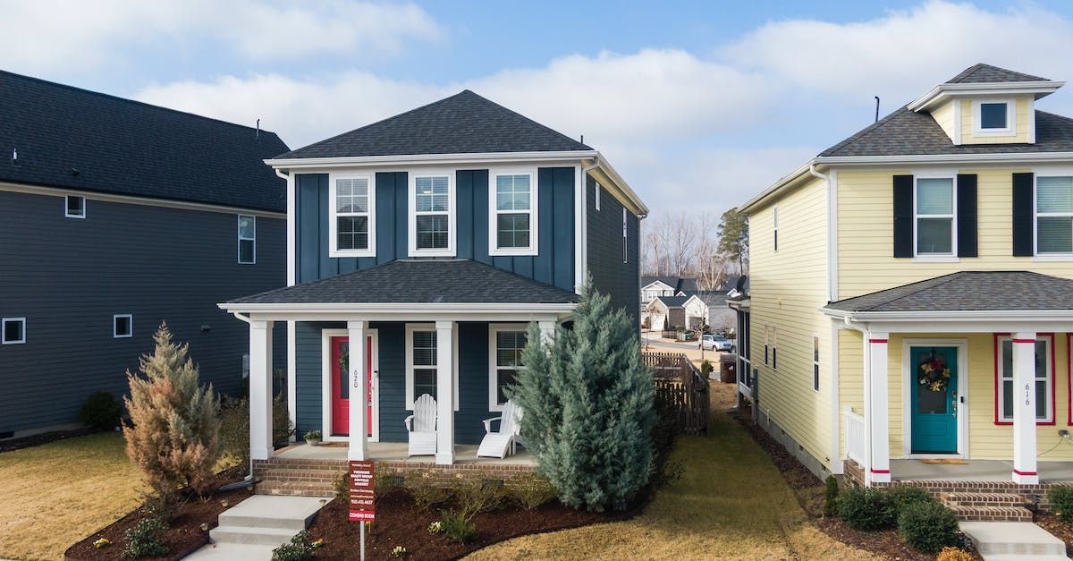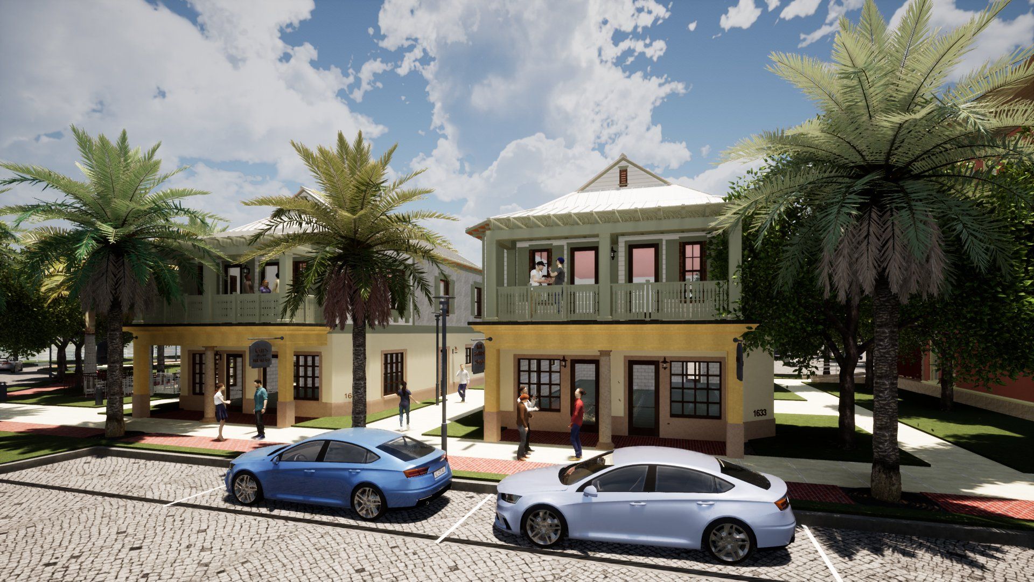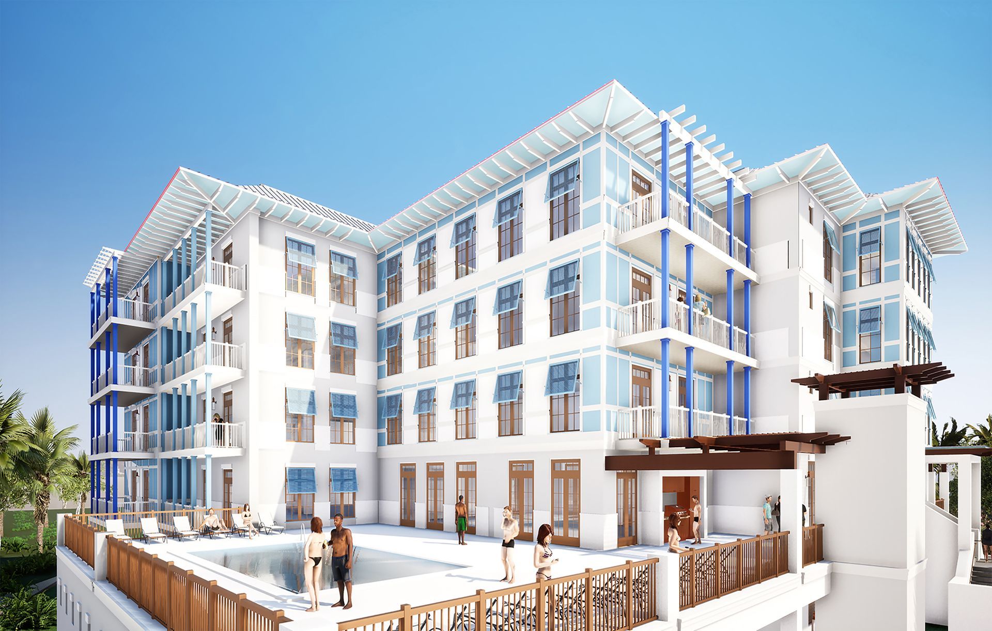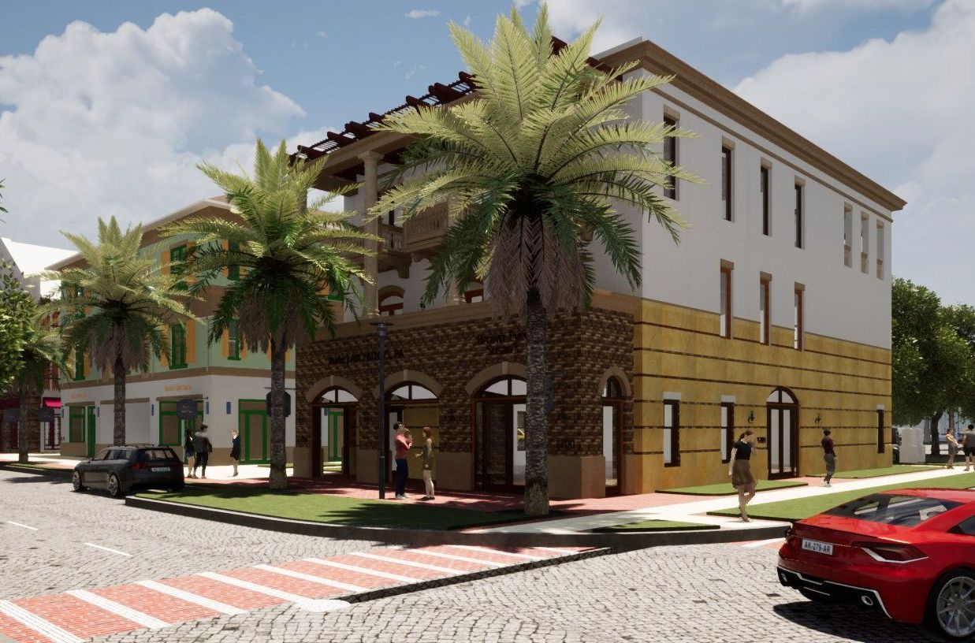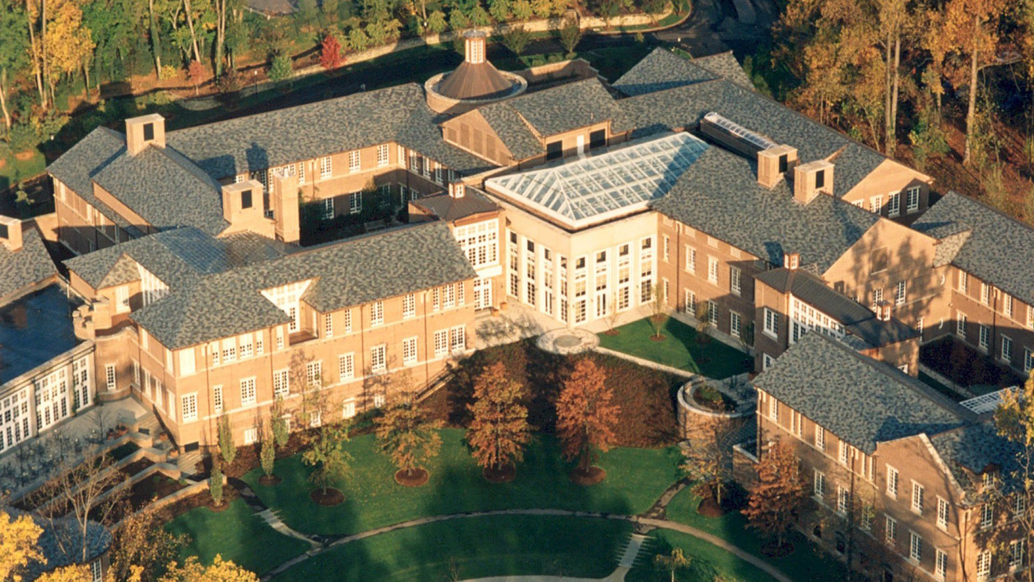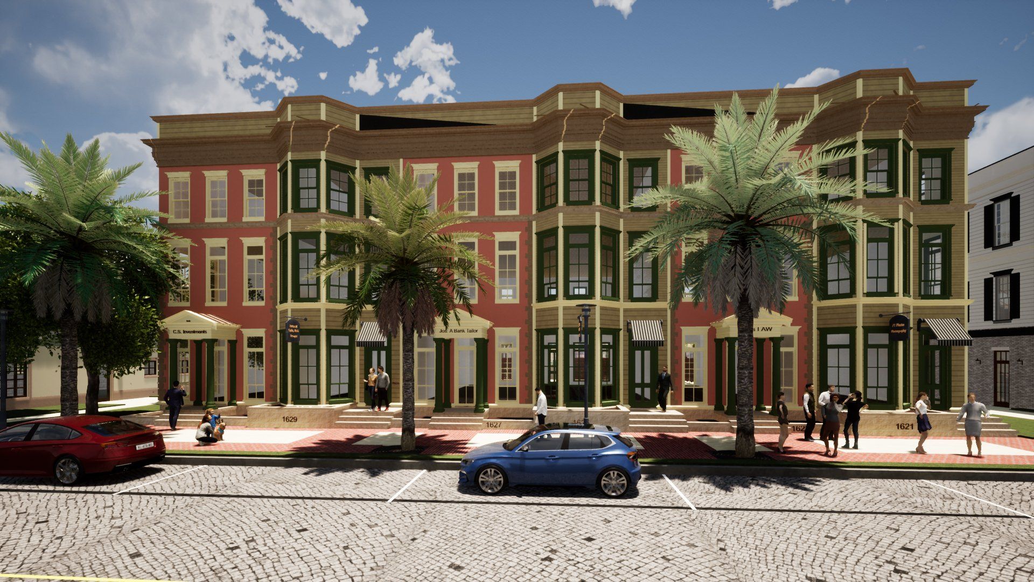Can Missing Middle Housing Solve the Affordability Crisis?
Part 1.
The short answer is YES! The long answer is HELL YES!
Missing Middle Housing is the housing type that existed in the United States from the turn of the 20th century up until the mid-1920s when Euclidean zoning became popular throughout the country.
Euclidean zoning was named after the city of Euclid, Ohio, a Cleveland suburb, where in 1926 the city was the first to devise a plan to segregate land uses on the basis of how the land was being used. This could be helpful when segregating residential use from industrial use.
The downside of this type of zoning, which exists in the vast majority of United States cities, is that it encourages segregation, limits housing supply, and encourages urban/suburban sprawl—which involves the spreading of developments into suburban or rural areas.
All three negative impacts have led us to where the United States now finds itself with a housing shortage and affordability of new and existing housing.
In 1926 when this type of zoning began, there was a need to segregate the industrial uses from the residential due to the “dirty” nature of what industrial uses of buildings put into the atmosphere. Today, the industry has cleaned up its act and many industrial uses are now far cleaner than at the turn of the twentieth century.
Considering the housing crisis that America finds itself in now, it's important to go back to Missing Middle Housing which is a much better solution to affordable housing.
In this article, I go into what Missing Middle Housing is, its history, and why it's the ideal solution to solving America's affordable housing crisis.
So what is Missing Middle Housing and how did it disappear?
Missing Middle Housing is the building type that used to populate many cities with some relics still in existence in older cities in the US.
It is the type of building that exists between single-family and mid-rise multi-family housing.
Missing middle housing consists of duplex, triplex and fourplex units, courtyard apartments, bungalow courts, townhomes, row houses, multiplex buildings, and live-work units.
Many of these housing types have diminished to just a few neighborhoods in large cities where they previously served as workforce housing. Today the need is even more prevalent than at the early stages of the 20th century.
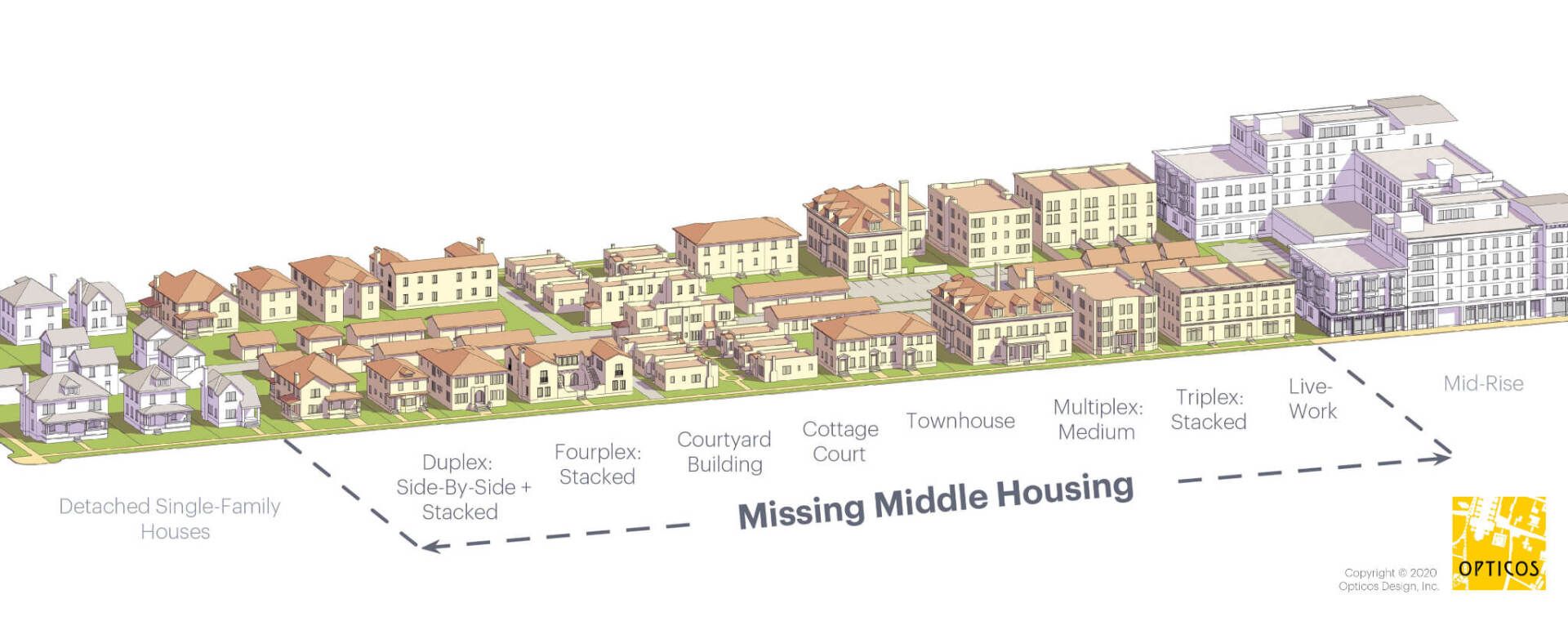
In many communities, businesses and even governments are finding it difficult to hire workers due to the high cost of housing.
In my home of St. Johns County, Florida, the average median price of a single-family home has skyrocketed to $588,000. Rents for two-bedroom apartments can start at more than $1,200. (as of July 2022)
This price tag makes it almost impossible to hire beginning teachers, police officers, firefighters, and other employees of governmental agencies. Small businesses such as restaurants, lawn services, and even trade contractors are being priced out of the market.
Where Did Missing Middle Go?
I grew up in a small city of about 20,500 people in northeast Ohio. Growing up, we could walk to school (about two miles—yes, uphill both ways in the snow).
The streets were tree-lined with a mix of home styles and buildings, some very different from the home where I lived. Several of the houses had two or three front doors. Some were large homes that were subdivided into apartments. We also had small corner markets, pizza shops, drug stores, and other commercial buildings that were not located “downtown.”
It was a great place to grow up. The city also had a Presidential library right across the street from my grade school. I had the benefit of growing up in the same city where President William McKinley was born. In general, it was a neighborhood and city where everyone seemed to know each other, and livability was a high priority.
Unfortunately, that's not the case anymore. So many Americans are faced with housing options that are unaffordable.
And to make matters worse, shopping centers, restaurants, office buildings, etc., are no longer within walking distance. This means residents have to drive to those places, which is especially costly considering the pain at the pump we're currently experiencing.
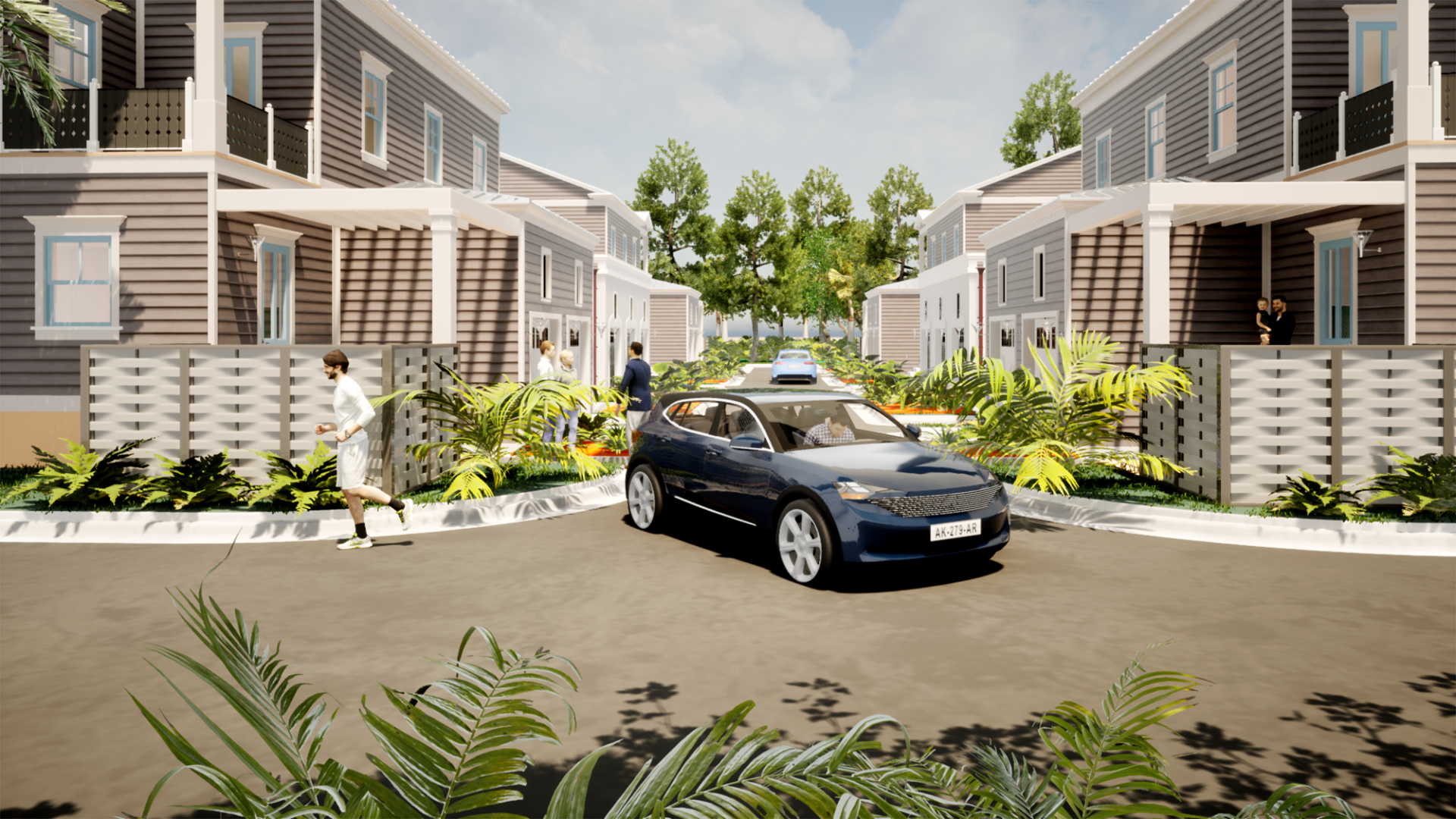
So, why did this type of housing disappear across the country?
The automobile made commuting much easier to live on more than a quarter-acre lot (or smaller homes), or even an acre or more, with your neighbors a friendly fence away.
This model of development led to suburban sprawl, especially in the late 1950s and 1960s, and to some extent, the de-socialization of our communities.
It's time to embrace the Missing Middle
Today, people are looking to live in walkable neighborhoods where they may be able—depending on their job—have the ability to live with one car and access services within a short walk. The auto-centric, single-family development is now at a point where it does not meet the needs of many who are considered in the workforce.
Consider this...
- Nearly 30 percent of all housing in the United States is made up of a single occupant.
- By 2035, one in five persons will be over the age of 65.
- Households without children will account for a very large change in the households within the next ten to 15 years.
Baby boomers and millennials are looking for a change from the suburbs to a more walkable environment. Current development standards of providing larger homes and people wanting to restrict their neighborhoods to single-family homes make it difficult for developers to provide other types of housing.
How will Missing Middle Housing overcome these issues?
The current planning and zoning regulations in many communities make it difficult, if not impossible to provide Missing Middle Housing and mixed-use neighborhoods that can create the desirable neighborhoods that can be found in several highly sought-after neighborhoods like Park Slope in Brooklyn or smaller neighborhoods like Lincoln Park or Oak Park, Illinois.
Yet, currently, many zoning ordinances for small communities include more than 90% of the community land use for single-family housing. This zoning leads to suburban sprawl and has, in the past, led to segregation.
Planning and zoning departments will have to take a serious look at how land-use planning currently exists and how it can be amended to allow for a more affordable housing market.
There are new tools such as overlay districts that can help to solve the affordability crisis. The great thing about Missing Middle Housing is that it can be accommodated in what is traditionally viewed as single-family neighborhoods.
The solution to the housing shortage and affordability isn’t easy
Just increasing density is not the answer. Nor is just building more. There needs to be a complete way of re-thinking the entire planning and zoning process.
Several communities and states are enacting legislation that amends the single-family model in favor of Missing Middle Housing types.
What will make a difference are the architects who are skilled at understanding how Missing Middle Housing can help mitigate the shortage and affordability.
In
Part 2
of my series on the Missing Middle, I look at what makes this type of housing successful.
As a point of appreciation, and a source of information, I refer the reader to the book MISSING MIDDLE HOUSING, Thinking Small to Respond to Today’s Housing Crisis, by Dan Parolek and Arthur C. Nelson. The book published in 2020 is a detailed information source of how Missing Middle Housing can work in your community.
About the author: Greg Burke, FAIA is a St. Augustine, Florida based architect with more than 40 years in the profession and the President of Gregory John Burke | ARCHITECT, PA. He is licensed to practice in eight states. He has been an ardent proponent of solving the affordability issue for housing and currently serves on the St. Johns County (Florida) Affordable Housing Advisory Council.
