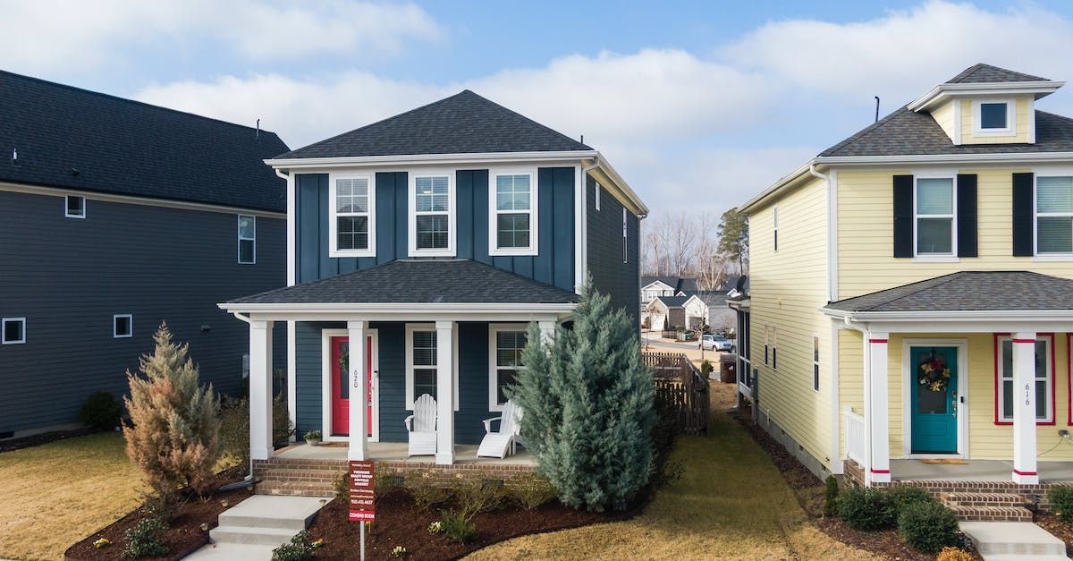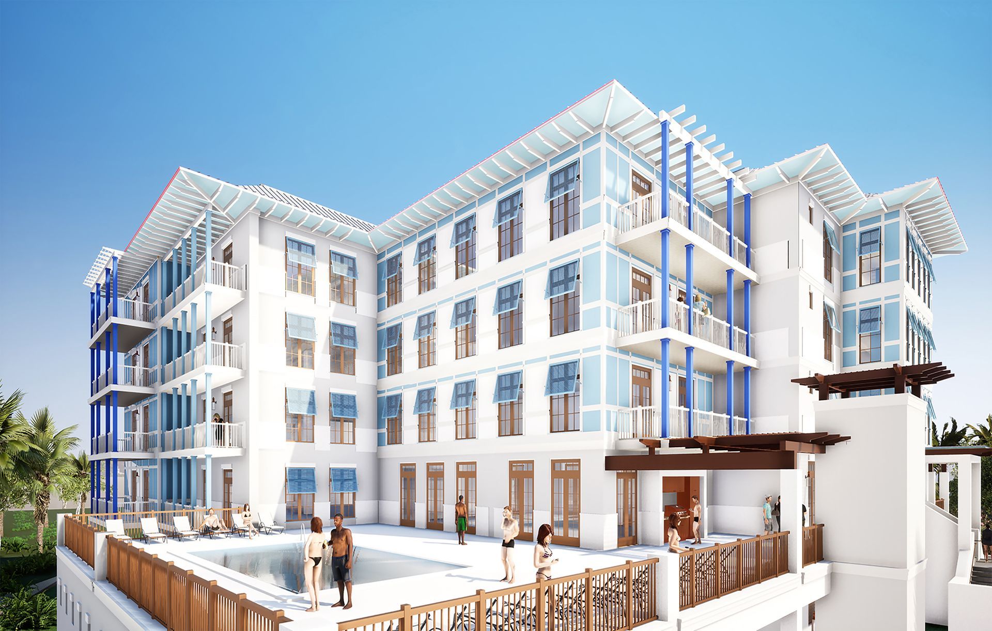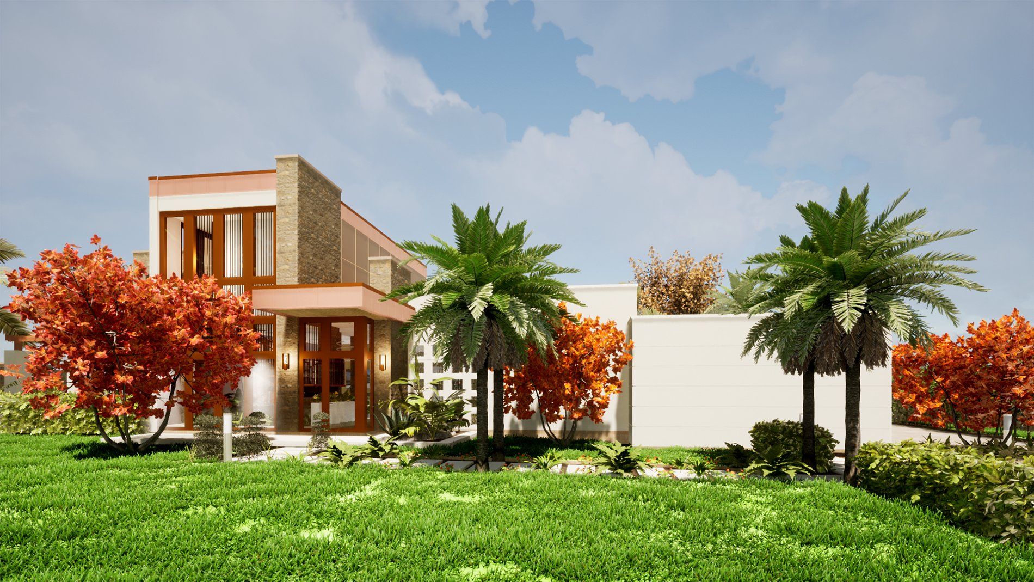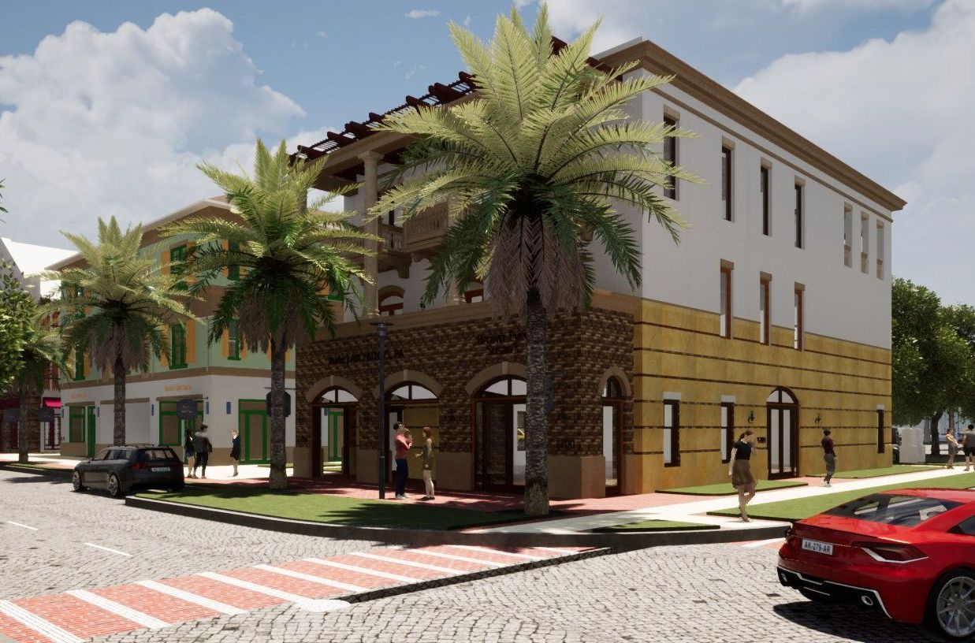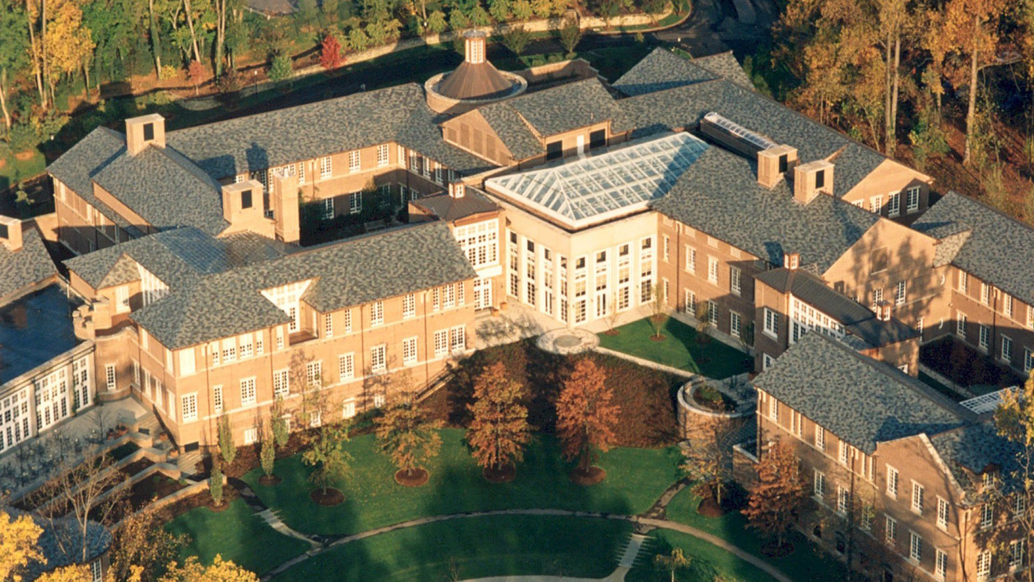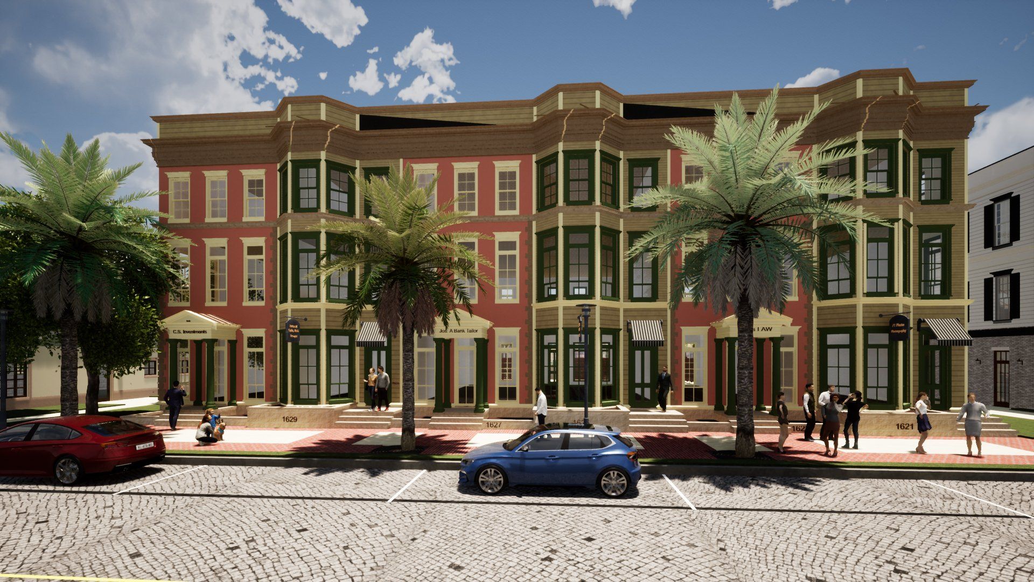Automatic Parking Systems in Urban Design
Is it the Answer to Parking Requirements?
Automatic Parking Systems (APS) are somewhat new to the United States, but have been used in other parts of the world for more than a decade. APS is becoming more prevalent in solving issues that lead to profitable projects that enable developers to reduce the required footprint for parking and make possible adding to the more profitable portions of a development project.
While APS may sound like something that is out of Star Wars, in actuality they are here and beginning to make a major impact on what developers of mixed-use, hospitality, commercial and multi-family buildings are providing. An APS system offers many advantages that surface parking structures do not. With a combination of highly-engineered machine systems and polished software, APS provides the ability to park a large number of cars in limited spaces. The APS also can provide a better way to control human interaction in these days of Covid-19 being everywhere and eliminates the need for human interface.
The ability to park a number of cars in a compact space allows for a developer to provide more units or amenities in mixed-use buildings, more hotel rooms or more office space in a high-rise building.
Expanding the use of APS technology and design in the US market comes with many questions:
The first question that will be asked by a developer is likely to be cost related. Parking spaces in a parking garage, when figuring in circulation space, exiting requirements and an attended control space can run from $20,000 to $30,000 per parking space. Due to the high density of the parking spaces, no need for additional stairs or elevators and the lack of a salary for parking control attendants could go to below $10,000 per parking space.
This means that a developer may be able to reduce the number of levels required for parking could lead to additional office space, hotel rooms, condo or apartment amenities, or a whole host of revenue generating possibilities.
The second likely question is about maintenance. Fist doing the research that leads to selecting an APS vendor who has a track record of successful projects is paramount. Those manufacturers likely have maintenance plans that ensure the smooth operation of the APS. They likely have already had all of the software necessary to operate the APS efficiently that could lead to down time of a part of the system. Redundancy of systems will also establish continuous customer service.
How long does it take to get a car retrieved for a tenant or customer? For the short history in the use of APS, retrieval times have been recorded to be two to three minutes. In most cases, that’s a lot faster than a valet can retrieve your car.
Automated Parking Systems in Action: Designed for Ease, Efficiency, and More
What does APS look like? How does it work for the vehicle owner? Watch the video below to see for yourself:
Video courtesy of Robotic Parking Systems, Inc.
First an arrival space termed a “transfer area” is designed as the point of entry. These spaces are well appointed and give the driver, condo owner, tenant or customer a feeling of luxury, safety, and welcome upon arrival. Most APS have a minimum of two transfer areas. Both can be accommodated in one lobby space. The transfer area is just slightly larger than a parking space itself. The space is served by automatic doors allowing vehicles to enter and leave in relative safety, a big factor over dimly lit parking decks.
Once in the transfer area, the vehicle owner proceeds to a control kiosk where pertinent information is entered. In today’s current relationship with touchless controls, a cell phone can be used to enter data that will park or recall the vehicle.
Software will find the closest available spot to park the car. When the car arrives at the data driven level, a turntable takes the car and places it in the proper position for the recall process. The turntable can be located in the transfer area if necessary.
A platform system called a Transfer Car (T-Car), controlled by satellite, moves the car horizontally, locating the selected parking position. Once the space is located, the satellite "drives" the car into the space. Multiple cars can be stored bumper to bumper, cutting down to the overall footprint of the parking structure. Most t-cars can handle 50-60 cars.
If multiple levels are used, a vertical lift is employed to move the cars vertically. There are two types of lifts: End-of-Aisle (EOA) lift and a Side-of-Aisle (SOA) lift.
- EOA lifts are placed at one or both ends of the T-Car aisle and can move with or without a vehicle being on the T-Car to any level within the APS. Only two EOA lifts can be used in the APS.
- SOA lifts can be located in the transfer area. The SOA moves vehicles vertically only, they do not move the T-Cars. Some designs take advantage of redundancy by using a single EOA lift fitted to an SOA.
The software used includes programmable logic controllers, responsible for turning on motors or receiving or interpreting signals from sensing devices located on each piece of equipment. Parking control system software sends instructions to the logic controllers and other equipment that efficiently manages the system. There is also human interface software that is used when humans are needed for maintenance and vehicle verification. It can also be used for charging information from users when applicable.
While not software, charging stations for electric vehicles can be installed. A gantry system can be designed to handle the entire row of parking or separate gantries can be designed to handle specific spaces.
The APS eliminates concerns that are abundant in the run-of-the-mill parking garage, especially in the evening. The totally enclosed APS eliminates concerns of vehicle vandalism, damage to the vehicle, and threats to personal safety. The public does not have access to the APS, eliminating these concerns that are always present in parking garages.
With a properly maintained APS, the longevity of the APS could be 20 to 30 years. Preventative maintenance performed on a regularly scheduled time frame will effectively operate the system for an extended period of time.
The good news is that an APS can be built just about anywhere, above or below grade. The inclusion of an APS in a building project reduces the requirement for ventilation of the parking structure from that of a traditional enclosed parking garage. Since the car ends and begins its mechanical operation in the transfer area, there is only a small need for ventilation in the APS structure.
Space savings comes at a premium with an APS. It has been shown that an APS can fit up to 60 percent more parking spaces that an traditional parking garage.
An APS system offers many advantages that surface parking structures do not. With a combination of highly engineered machine systems and polished software, APS provides the ability to park a large number of cars in limited spaces.
The APS has many environmental benefits. Everyone has had the trouble finding a space at certain events heavily attended by the public. Circulating more than necessary to find a parking spot, gives off more toxic fumes. The fumes not only affect the environment, but the humans who are walking through the garage to or from their cars. The APS eliminates the wasted driving effort, reducing emissions.
There is also a “lights-out” environment. Lighting, at levels of a traditional parking garage (as low as they are) are not necessary in an APS. Since there are no humans using the APS on a regular schedule, the only need for lighting is for circulation of maintenance crews.
When built completely below grade, the APS can allow for open or green space at grade level. This could be a big plus in high-density urban areas where open and green space is at a premium.
Finding the right APS vendor is critical to the success of the operation. Look for a vendor who has a track record of technical expertise, proximity to the project, frankness - “...our system may not be the right choice for you...” should be a part of the ethics of the vendor, a reputation for automation experience, quality and system reliability. There should also be considerations for customization, holistic solutions, low maintenance and cost transparency.
APS can make a difficult parking consideration in a high-density area a game changer for the developer. If you are looking to provide an aesthetically pleasing, stress-free parking experience, the APS is that solution. As an architect, concerned with the environment, I would recommend to any developer considering building in an urban area to give strong consideration to the APS. It is economical, environmentally sensitive and a marketing opportunity for the project.
More about Automated Parking Garages: We are happy to spotlight our colleagues at Robotic Parking Systems, Inc. Based in Clearwater, Florida, RPS pioneered the development of the high-capacity, scalable automated parking garage, and has built the largest and fastest automated parking garage in the world. The RPS team works closely with architects and developers, and presents several helpful AIA Continuing Education courses on Automated Parking Systems.
About the author: Greg Burke, FAIA is a St. Augustine, Florida based architect with more than 40 years in the profession and the President of Gregory John Burke | ARCHITECT, PA. He is licensed to practice in eight states. He formerly worked in the three largest firms in the country and was a technical director in two. He is an experienced architect in designing multi-family, mixed-use, hospitality and senior living facilities.
